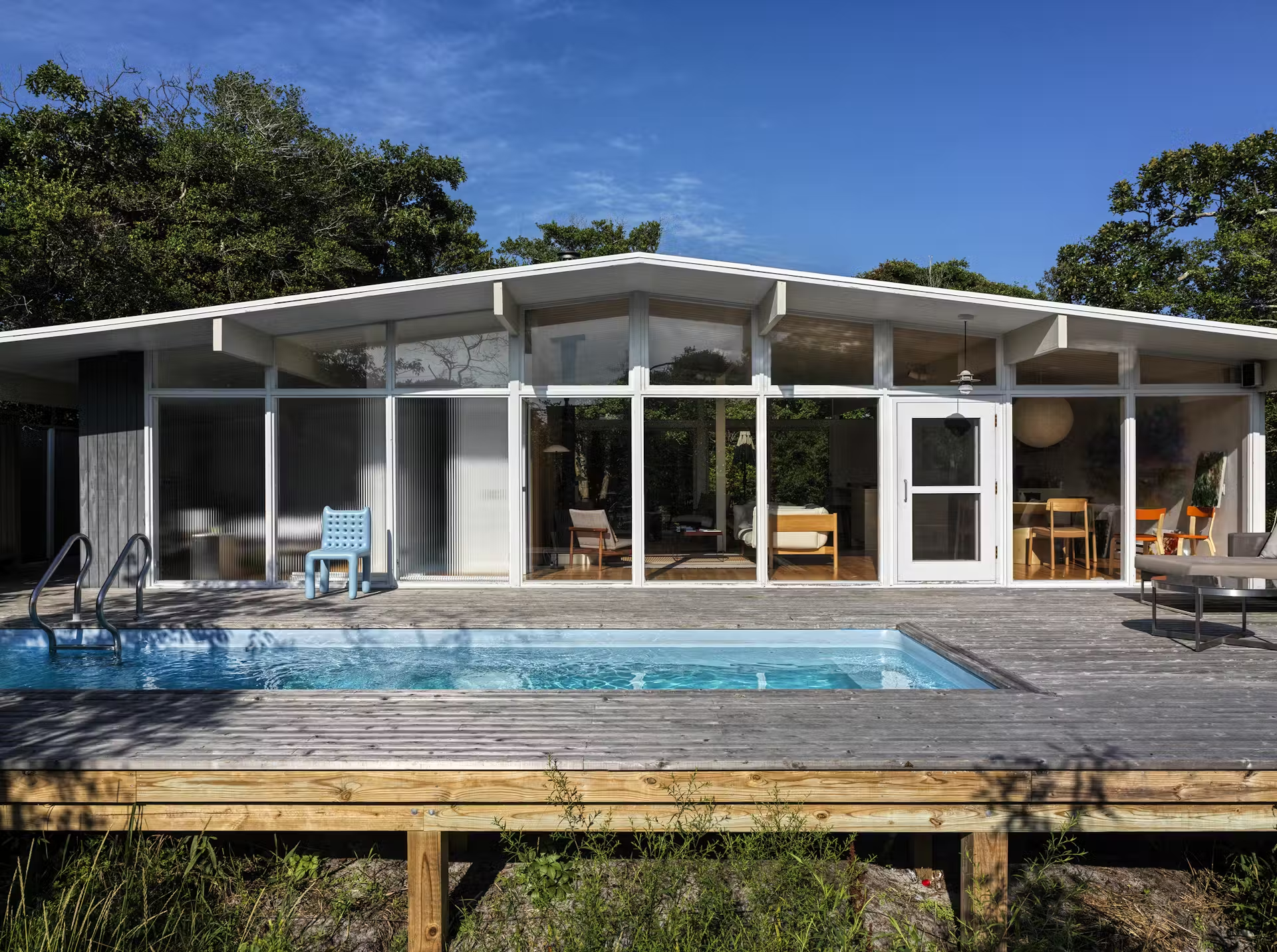
We spoke with Daniel Rauchwerger, co-founder of BoND, about their recent project on Fire Island. The home, originally a 1,100-square-foot Sears catalog kit house built in 1959, is one of the oldest structures in the Pines.
Catalog kit houses, popular in the mid-20th century, were prefabricated homes sold through mail-order catalogues, allowing for customisable and cost-effective construction. Art collector Ilan Cohen purchased it in 2020, seeking to transform the modest residence into a creative retreat for artists while preserving its mid-century essence.

The Story Behind the Project
“Ilan was drawn to the house’s slim mid-century profile,” Daniel explains. “It was modest but had potential, even though it needed reconfiguring. A previous renovation in the late ’90s had left some dated elements, like jewel-toned laminate kitchen cabinetry.”
Daniel and his team saw an opportunity to embrace the home’s simplicity while tailoring it to Ilan’s vision. “This was our first project in the Pines after years of visiting. It’s a personal project—designed to feel like home for Ilan.”
The Brief
Ilan’s request was clear: he wanted a space distinct from his Manhattan home. “There, it’s all about displaying art,” Daniel says. “Here, it’s about creating it. The house needed to offer a retreat where artists and friends could stay, relax, or work.”
BoND’s team approached the project by stripping back previous renovations. “We wanted to bring clarity,” Daniel says. “The bones were there, but the past updates had muddied the layout and flow.”

Design Approach
The first step was rearranging the main living area. “We created distinct spaces for cooking, lounging, and dining within the 600-square-foot room,” Daniel explains. Overhead kitchen cabinets were removed, and appliances were discreetly tucked into an island and adjacent cabinetry. “This opened up sightlines and made the space more social.”
The design aimed to respect the home’s origins. “We didn’t want to reinvent the house. It was about straightforward interventions while keeping the original structure intact.”
For Daniel, the connection between indoor and outdoor spaces stands out. “In many ways, this house is like an art pavilion with a beautiful garden.”
He also highlights a unique feature from the original design: the twinned bathrooms. “They have voyeuristic, ribbed-glass walls between blue-tiled showers. It’s very in tune with the Pines’ character as an LGBTQ enclave.”
Materials
Material choices paid homage to the area’s architectural heritage. “We used cedar wood paneling in contrasting angles, referencing architects like Horace Gifford,” Daniel shares. The ceiling’s glossy white finish reflects aquamarine from the pool outside. Light materials like linen and oak wood complete the interior.
Challenges
According to Daniel, timing is often overlooked. “On Fire Island, things rarely finish on schedule. You have to accept that going in.”
Daniel concludes, “It’s about enhancing what’s already there, (…) while making it relevant for how people live today.”







