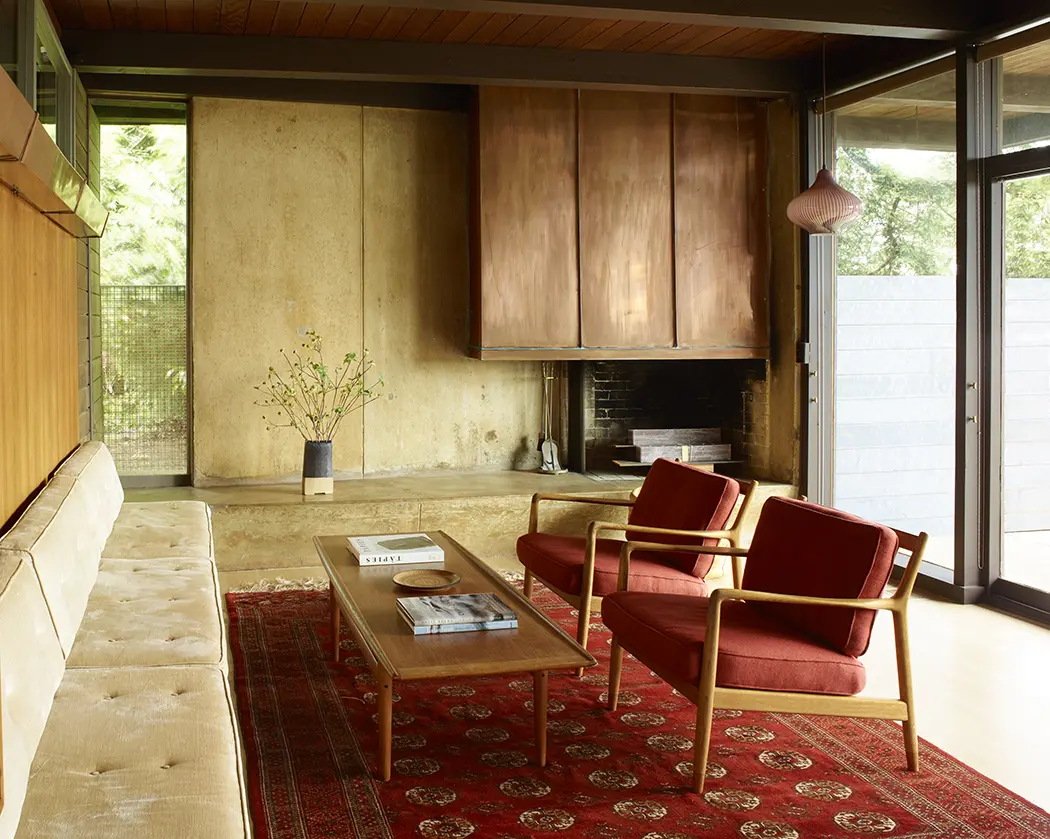
Tucked into a quiet neighborhood in Raleigh, North Carolina, the Ocotea House stands as a thoughtful reimagining of mid-century architecture. Originally built in the 1950s, this modest home recently underwent a striking transformation at the hands of local firm In Situ Studio. Their approach was not about reinventing the house from scratch, but rather refining what was already there—celebrating the bones of the original while introducing a contemporary perspective.
At first glance, the most noticeable change is the color. Where traditional red brick once wrapped the home, a deep, inky blue now takes its place. This bold shift signals a more modern identity while still honoring the geometry and proportions of classic mid-century design. The updated exterior feels both rooted and refreshed, giving the home a presence that stands confidently among Raleigh’s evolving architectural landscape.
The renovation didn’t stop at surface-level updates. In Situ Studio made a subtle but impactful structural change by removing an east-side addition that had interrupted the visual rhythm of the house. With that element gone, the roofline could once again flow without interruption—a move that restored the architectural harmony originally intended in the home’s design. Extending the roof further, they created a sleek carport, offering both function and continuity to the form.
Light plays a key role in this mid-century renovation. On the upper level, tall windows now stretch to meet the edge of the sloping roofline, echoing its shape and framing views of the outdoors. This connection between architecture and environment is essential to the home’s new character. It’s not just about what’s inside—it’s about how the home responds to its setting.

Inside, the main living area benefits most from this reconfiguration. Open and airy, the space is designed to gather sunlight throughout the day, making it the true heart of the home. Its orientation was no accident. By placing the social space in line with the window wall, the architects ensured that light and openness define the everyday experience of living here.
What sets this project apart isn’t just the stylish finishes or the smart layout—it’s the restraint. Every choice feels considered. Rather than overwhelming the house with trendy updates, In Situ Studio let the architecture speak for itself. In doing so, they’ve created something rare: a home that feels entirely of its time while still echoing the spirit of its past.


































